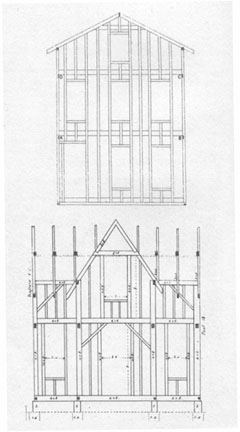|
FIG. 9. BALLOON FRAME AND TRADITIONAL FRAME. (Above top) Framing plan of two-story balloon frame house, with 2" x 4" studs and corner posts of two 2" x 4"'s nailed together (from James H. Monckton's The National Carpenter and Builder, New York, 1873); (Above bottom) framing plan ofr "English style" cottage, with 4" x 8" beams and 4" x 6" and 3" x 6" studs, mortise and tendon joints (from William H. RanlettThe Architect, a Series of Original Designs, New York, 1847).
|

