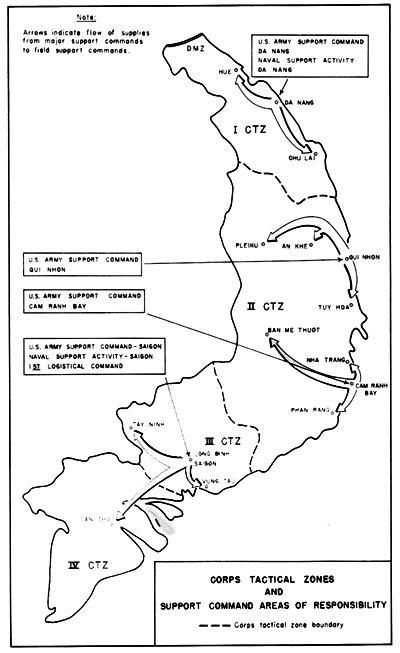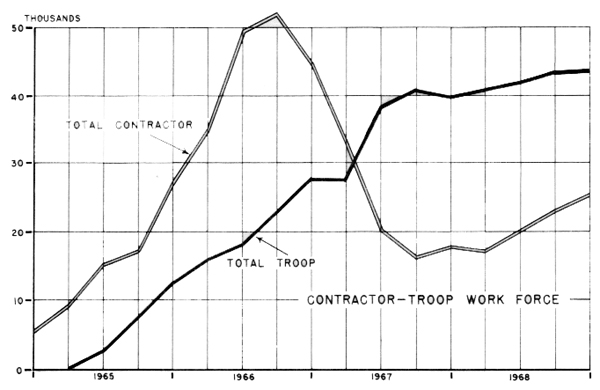| Facility |
Temporary |
Intermediate |
Field |
| Troop housing |
Austere wood buildings; 1- and 2-story barracks |
Austere wood huts; tents with wood frame and floors |
Austere wood huts; Class IV tents with wood frames and floors |
| Mess hall |
Pre-engineered metal or wood building |
Pre-engineered metal or wood building |
Wood building; tents |
| Dispensary |
Pre-engineered metal or wood building |
Pre-engineered metal or wood building |
Wood building; tents |
| Electricity |
Central power and distribution |
Nontactical generators |
Nontactical generators; TOE generators |
| Water supply |
Piped water distribution |
Point supply with limited distribution |
Point supply |
| Sewage |
Waterborne |
Consolidated treatment |
Burn-out latrines burn-out latrines |
| Roads |
Paved |
Stabilized |
Dirt |

