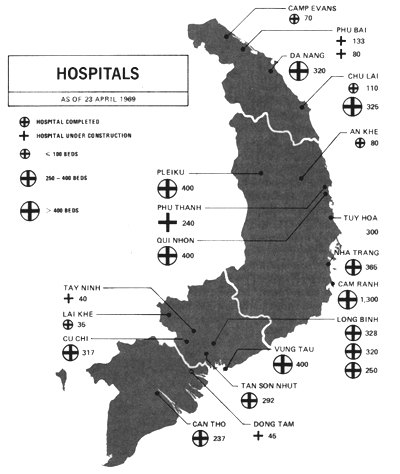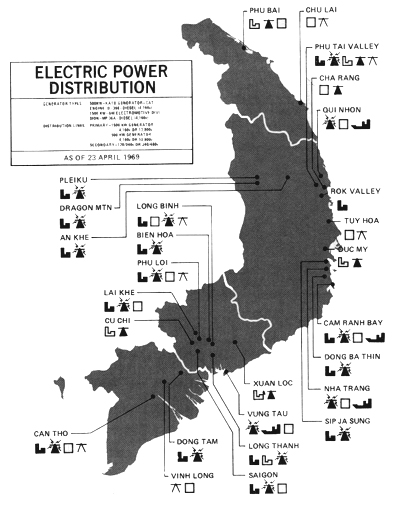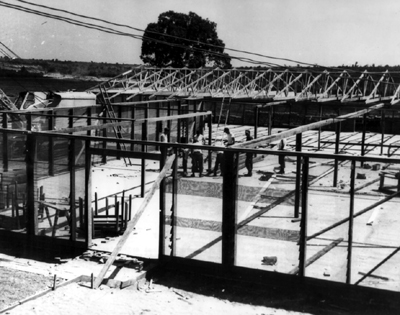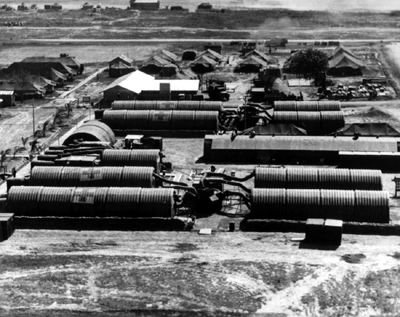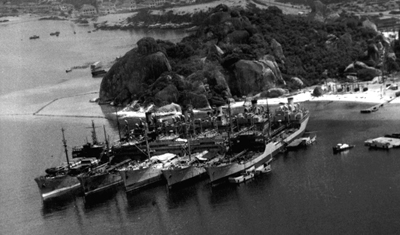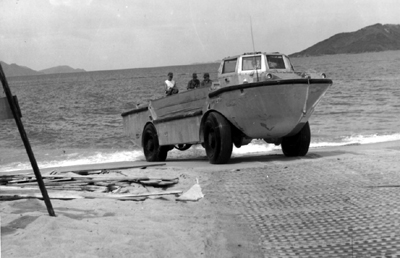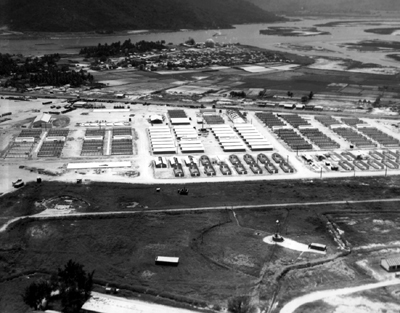- Chapter VI:
-
- Facilities Construction
-
- The vast construction effort designed to provide Vietnam with ports and
airfields capable of accepting freight carriers did not encompass all that
was necessary to provide for adequate handling of matériel once it did arrive.
Mass movement of supplies and shortage of storage areas and of construction
capability caused large quantities of supplies in early shipments to be stored
in the open. This in turn caused rapid deterioration and losses. A more balanced
effort of depot and port construction would have prevented some of the supply
problems experienced later. However, the construction resources available
had to be used where they were most urgently needed at the time. The tactical
decision to bring in combat troops ahead of support units was necessitated
by the enemy situation and political decisions which greatly complicated the
problem of logistic and construction support.
-
- The limited local facilities available for the buildup were not constructed
to serve as warehouses, and their use precluded a well organized supply effort.
In August 1967, 25 percent of the required covered storage space was available,
and another 43 percent was under construction. The lack of covered storage
space was a prime contributing factor to deterioration of stocks. Space limitations
and multiple storage locations were a major cause of lost stocks, poor inventory
counts, and inefficient warehouse operations. In a climate like Vietnam's,
high priority should have been given to early construction of covered storage
space.
-
- In April 1966, when the Qui Nhon Support Command was elevated to a depot
command coequal with Cam Ranh, requirements were increased for storage facilities.
Raymond, Morrison-Knudsen was then called upon to construct them; simultaneously,
much of the work on depot facilities at Pleiku was turned over to RMK. The
depot facilities requirements for Cam Ranh Bay were still not sufficient.
-
- Perishable items in Vietnam were phased into the menu faster than storage
and handling could be provided. Means of remedying this situation included
leasing commercial facilities, using banks of hastily erected 1,600 cubic
foot refrigerator boxes, and using
- [71]
- offshore floating refrigerated storage. In September 1966 two cold storage
warehouses were completed in Da Nang. In 1967 cold storage warehouses were
completed in Cam Ranh Bay and Qui Nhon. In July 1969 the first section of
the Long Binh cold storage warehouse was placed in operation with the rest
becoming operational in October 1969. The construction of cold storage warehouses
was definitely more economical than leasing facilities or using floating storage
for extended periods of time, but cold storage facilities had to wait their
turn among other priorities.
-
- Since local ice production was limited, sixteen ice plants were brought
into Vietnam in January 1966 and an additional twenty-four ice plants in July
1966. Because construction effort was lacking, erection of some of these plants
was delayed, but many were erected by the facilities contractor, Pacific Architects
and Engineers. Each ice plant was capable of a daily production of fifteen
tons; yet, because local operating personnel were untrained, production was
consistently below the plant's rated capacity.
-
- To provide the wide range of dairy products in the quantity required in
A rations, recombining milk plants were built in Vietnam. A Foremost Dairy
plant began, production in Saigon in December. 1965. Under a contractual agreement
with the Army, Meadow gold Dairies constructed a plant in Cam Ranh Bay, which
began production on 15 November 1967, and a plant in Qui Nhon, which began
production on 4 February 1968. After the cost was amortized, ownership was
to be transferred to the U.S. government. By assuming the risk of operations,
the Army obtained the Meadow gold product at a lower cost (including amortization
costs) than the Foremost product. But in either case, the attempt at improving
living conditions was appreciated.
-
- In early 1966 considerable construction effort was directed into the upgrading
of living facilities from field to intermediate standards. By pouring concrete
tent slabs and constructing tropicalized buildings for mess halls, dispensaries,
showers, and latrines, the transition was begun. In many cases, engineer troops
prefabricated and erected buildings; in other cases, facilities were built
by contract with Raymond, Morrison-Knudsen and Pacific Architects and Engineers,
or by self-help with the technical assistance of engineer units.
-
- By February 1966 cantonment construction was well under way. At Qui Nhon
a 900-man cantonment for the logistical command and a 50-man cantonment for
a signal relay site were in process. A division cantonment was under construction
at An Khe. Cam Ranh's construction included a 6,400-man logistics camp and
a 2,500-man engineer cantonment. At Phan Rang a 4,500-man can-
- [72]
- tonment was going up. Quonsets on pads for II Field Force head quarters
were being constructed at Long Binh. Near Di An a 2,950-man cantonment for
1st Division units was in process. By mid-April 1966, construction had been
expanded to include a 1,600-man cantonment at Dong Ba Thin, a brigade cantonment
at Long Thanh, a 4,500-man cantonment at Lai Khe, and a drainage and roadnet
at Cu Chi. By June 1966 in Qui Nhon, materials for cantonment construction
were also supplied to a newly arrived Korean unit. Additional troop and contract
construction at his time included a camp for a Korean headquarters unit at
Nha TraZ and a 4,500-man Australian cantonment at Vung Tau.
-
- The decision to station U.S. ground troops in the delta south of Saigon
led to the construction of a base camp at Dong Tam-a major undertaking because
the site had to be elevated several feet. The dredging operation alone required
several months. Construction began in mid-1966, and the first occupants moved
in early in 1967. The first units arrived on LST's and other, river craft
in a carefully planned operation. Concurrent with the over-the-beach arrival
of combat units, engineer units arrived by road and replaced an Eiffel bridge
on the highway between Dong Tam and My Tho with a Bailey bridge. This opened
up the road to Dong Tam, which was at this time the base camp for one brigade
of the 9th Infantry Division. Another brigade was quartered on reconditioned
barges provided by the U.S. Navy. These two brigades comprised the riverine
assault group, which carried American forces into the delta.
-
- By early 1967 approximately one quarter of the troops in Vietnam were in
billets constructed by the Army Engineer Command, Vietnam. By about the same
time 2,500 structures were built using self-help. Engineers provided equipment
and supervision and constructed any facilities requiring special skills. The
work began with the fabrication of major structural sections at engineer prefabrication
sites. The engineer unit erected the first building while the self-help unit
observed. After this demonstration, the using unit would designate work crews
and begin construction. A construction engineer inspector was assigned to
all projects to ensure proper workmanship and construction methods, while
engineers installed drainage facilities, did excavation and grading, and poured
more concrete pads. The self-help program evolved from an insatiable demand
for engineer and construction resources. Self-help provided units with facilities
sooner than would otherwise have been possible.
-
- A study made by the U.S. Army, Vietnam, in 1966 recognized that cantonment
construction involved more than clearing an area. Roads, billets, mess halls,
latrines, showers, dispensaries, helicopter pads, water towers, chapels, and
post offices would also have to be
- [73]
- QUARTERs rise on concrete slabs at Long Binh.
-
- built sooner or later. This study defined a cantonment and determined the
costs per man for each cantonment category. It also provided initial cost
estimates for a typical infantry division cantonment constructed by troops
at the following costs per man:
-
| Field |
Intermediate |
Temporary |
| $240.00 |
$560.00 |
$940.00 |
-
- Subsequently, on 20 October 1966, MACV Directive 415-1 establishing revised
construction standards for cantonments in Vietnam was issued.
-
- In 1967 General Westmoreland on a visit to Phan Rang expressed concern about
the extent of new construction under way for units assigned to the 101st Airborne
Division. He pointed out that much of the work was unnecessary because the
101st was almost constantly in the field and did not make full use of the
buildings already erected. After his visit, General Westmoreland ordered all
construction stopped at Phan Rang. Lieutenant General Bruce Palmer, Jr., then
Deputy Commanding General, USARV, established a base development study group
in August 1,967 to study further the problem throughout the Army area. He
asked the group to evaluate all base camp construction in light of current
strengths and austere requirements. As a result of this review, numerous
- [74]
- reprograming actions were made to assure that only essential base construction
continued.
-
- In late September 1967 General Palmer approved the "hotel" concept
recommended by the study group. The essence of this concept was that in any
given base camp the Army would not try to accommodate every man stationed
there, since a significant part of every maneuver unit would, always be in
the field. Capacity would be governed by the size of the population inhabiting
a particular camp on a continuous basis. The hotel concept did present some
problems in storage and maintenance facilities, however, since they were not
initially constructed to accommodate all of the equipment and property left
behind by units gone to the field.
-
- The hospital program in the meantime consisted of a 1,000-bed convalescent
hospital, which later expanded to 2,000 beds at Cam Ranh Bay, two 500-bed
hospitals at Qui Nhon, one 500-bed hospital at Vung Tau, and a mobile surgical
hospital at An Khe. In addition, various smaller facilities and field hospitals
were being built throughout the country. Many of these hospitals were constructed
by joint troop and contractor efforts. It was planned that most of the major
troop cantonments or base complexes would have either a 60-bed surgical hospital
or a 400-bed evacuation hospital. Field hospitals and convalescent centers
were also constructed. (See Map 9.)
-
- When the 45th Surgical Hospital arrived at Tay Ninh in October 1966, it
was the first medical unit, self-contained, trans-
- SPIDER-LIKE DUCTS provide air to MUST hospital complex from centralized
air-conditioning units.
- [75]
-
- portable (MUST) hospital in Vietnam. This hospital was installed in a 500x1,000-foot
area which contained all hospital facilities, billets for medical personnel,
mess halls, and helipads. The hospital, developed by Garrett Air Research
Company for the Army Medical Corps, was erected on a 200x300-foot laterite
hardstand. The unit consisted of three separate packages, each weighing about
4,000
- [76]
- pounds, and was transportable by 2i/2-ton trucks. Enemy mortar fire showed
that these facilities required additional protection; they were reinforced
to withstand direct hits by 82-mm. mortar rounds.
-
- Beginning in 1965 the, administrative elements used existing facilities
primarily in and around Saigon. However, as the buildup continued and forces
spread throughout the country, more administrative facilities became a necessity-especially
near logistical and major command centers. This construction was normally
accomplished by the contractor or a contractor-troop combination. Administrative
centers were built in Saigon, Tan Son Nhut, Long Binh, Cam Ranh, Qui Nhon,
and Nha Trang.
-
- Early in 1967 General Westmoreland began a campaign to reduce materially
U.S. troop presence in major cities-especially Saigon. Under the direction
of the MACV J-4, a program with the code name MOOSE (move out of Saigon expeditiously)
was established. The program, however, was extremely difficult to implement.
The first problem was to locate additional space outside of the city in an
area where the same mission could be performed. Commanders were reluctant
to leave the Saigon area and be very far away from the center of activity,
that is, Military Assistance Command and Joint General Staff headquarters.
Whenever a unit moved from leased quarters, there was always a tendency for
other units, which were crowded, to expand into the vacated space.
-
- Nevertheless by mid-1967, approximately half of the Army personnel was moved
out of Saigon and relocated at the Long Binh complex. Personnel who remained
were located primarily at Tan Son Nhut or were involved in activities which
required close proximity to the air base or MACV headquarters. On 15 July
1967, USARV headquarters officially announced its move to Long Binh while
construction crews still hurried to finish the facilities. Engineer troops
graded and sodded the headquarters area to control erosion; established temporary
water supply points; built three officers' mess halls, a VIP heliport, latrines
and showers for enlisted personnel, and three trailer courts for general officers,
VIP's, and senior colonels; erected flag poles; graded parking lots; and finished
the access roads to the new USARV headquarters. Meanwhile, the contractor
was completing the last headquarters building and working on the waterborne
sewage system.
-
- As headquarters and base camps grew, the entire Pacific Command communications
system was expanded and upgraded. The environment and nature of operations
gave rise to an extensive communications network within Vietnam. High-quality
communications were required not only in Southeast Asia and by deployed combat
forces in the western Pacific, but by other support elements
- [77]
- scattered throughout the Pacific Command. An integrated communications system
in support of operations in Vietnam was established, which extended from Hawaii
to Korea in the north, Vietnam and Thailand in the south, and along the island
chain from the Philippines to Japan.
-
- In order to implement these systems, the construction of new semi-fixed
facilities at various locations throughout Vietnam was necessary. This was
accomplished both by troops and by the contractors. Installation of tools,
test equipment, and work areas was performed by contract with Page Communications
Engineers, Inc., whose services facilitated installation of fixed communications
equipment during the buildup's initial stages and provided continuity of operations
and technical expertise while the military were engaged elsewhere.
-
- Without contractor support in the construction and installation of the fixed
communications systems in Vietnam, effectiveness would have been considerably
lessened. The military services, unfortunately, have relied on contractor
support in the United States in recent years to such an extent that the services
have failed to train personnel and equip sufficient units to perform these
tasks for themselves. Other benefits were provided by the contractor effort
in the construction, installation, operation, and maintenance of fixed communications.
Contractor personnel remained in the country longer than the one-year tour
served by military personnel, thus lending more experience and continuity
to the job. The contractor also generally had access to other than military
supply channels, and this facilitated his obtaining urgently needed repair
parts and other supplies from any source directly.
-
- For each major base constructed, and to a lesser extent for each of the
smaller bases, the Army had to provide electrical power to run the unending
variety of electrical machinery employed by a field army. There was a severe
general shortage of commercial power throughout Vietnam. As units arrived
in the country, they often had to get along with their own tactical generators.
As cantonments were built and refrigeration plants, computer systems, communications
sites, and similar facilities were added, standard Army generators simply
could not meet the demand. So in 1966, 600 nontactical generators arrived
from Japan, and another 722 were shipped from the United States. These generators
ranged in size from 100 to 1,500 kilowatts: In March of the same year, a contract
was awarded to the Vinnell Corporation to withdraw eleven T-2 tankers from
the Maritime Reserve Fleet and convert them to floating electric power generating
barges. Five of the converted ships were capable of generating 3,100 kilowatts,
and six 4,300 kilowatts.
- [78]
- Five of the ships were eventually anchored at Cam Ranh Bay (15,500 kilowatts),
and two each were located at Qui Nhon, Vung Tau, and Nha Trang (8,600 kilowatts
at each location). In April 1966 the Vinnell Corporation began work on land-based
electrical generation and distribution systems for Cam Ranh Bay, Qui Nhon,
Nha Trang, Vung Tau, and Long Binh. This contract was modified in 1967 to
provide service at twelve additional sites.
-
- Despite these projects, demands for electrical energy continued to exceed
supply as more and more sophisticated electrical equipment and machinery arrived
in Vietnam, standards of living grew higher, and nice to have but largely
unnecessary appliances-hot plates, toasters, air conditioners, coffee makers,
and the like-appeared in post exchanges.
-
- Air-conditioning equipment was also a critical item. Facilities requiring
a controlled environment such as field hospitals and computer centers made
large-scale installation of air conditioning necessary. There were widespread
efforts to obtain air-conditioning equipment for quarters, open messes, and
administrative areas. In an effect to reduce the diversion of air-conditioning
equipment from essential purposes and also to reduce the maintenance load
placed upon PA&E by widespread installation of air-conditioning equipment,
USARV established a control system to ensure that air-conditioning equipment
was not issued unless a control number
-
- FLOATING POWER PLANTS. Five tanker-generators ships providing power
to Cam Ranh facilities
- [79]
- was assigned indicating that the equipment had been approved for a specific
project.
-
- Long-range planning for joint use of power systems had been further complicated
by the fluctuation of troop deployments. Assets were constantly being reprogramed
as planned unit base camps were changed in either size, location, or priority.
In Nha Trang, for example, it proved impractical to service Air Force facilities
from the planned T-2 tanker power plant, since the Air Force installation
was based on a different primary system. At Cam Ranh the Army complex consisting
of a convalescent center, replacement center, rest center, and other facilities
was located a long distance from the T-2 electrical plant. It was also separated
from the main Army installation to the south by a concrete runway. The Air
Force was faced with the problem of serving its facilities on either side
of the runway. In order to avoid constructing two Air Force power plants and
a separlite Army plant, an agreement was negotiated under which the Air Force
would construct one power plant north of the runway and provide 5,000 kilowatts
of power to the Army complex, while a like amount of power would be supplied
to Air Force units south of the runway from the Army system.
-
- A review of the T-2 power program in early 1967 showed slow progress. At
Cam Ranh Bay five converted T-2 tankers were in position. Two were connected
to the distribution system with a third to be tied in within three weeks.
The primary distribution system was nearly completed. Power was being delivered
to areas where the secondary system was installed. The remaining work consisted
of completing the secondary distribution system, the 8,800kilowatt land-based
power plant, and the switching station. The completion date would be 1 May
1967. Total power was 33,800 kilowatts.
-
- Two T-2 tankers for Qui Nhon were not yet positioned in early 1967. Dredging
of the mooring site was in progress. The contractor was in the early phases
of constructing pole lines. Completion was set for 1 July 1967. Total power
would be 15,000 kilowatts. At Long Binh T-2- power ships had been scratched
from the project and relocated. The Vinnell Corporation was mobilized and
had started pole-line construction. Generator pads were being poured, and
the first increment of power was scheduled for April 1967. Total power delivered
would be 30,000 kilowatts with provisions for adding on 15,000 kilowatts.
Two T-2 tankers for Nha Trang were in Vietnam but not positioned. Power output
was to be 15,000 kilowatts. At this time one of the T-2 tankers was on hand
for Vung Tau, and the last of the eleven ships was expected to depart the
United States shortly. (Map 10 and Table 3)
- [80]
- MAP 10
ELECTRIC POWER DISTRIBUTION
- Real-estate problems were encountered at the various sites because of poor
co-ordination. Vinnell had been doing the design work for distribution systems
in the United States and had not made field checks on the positioning of switching
gear, transformer stations, power lines, or other factors which would affect
the area that the power grid would occupy. The contracting officer's representa-
- [81]
-
| LOCATION |
IN PLACE |
UNDER CONSTRUCTION |
PROPOSED |
Generators, KW
 |
Power Barges,
KW
 |
Total
KW |
Distribution,
LF
 |
Completion
Date |
Generators, KW
 |
Total
KW |
Distribution,
LF
 |
Estimated Date
of Completion |
Generators, KW
 |
Total |
Distribution,
LF
 |
Estimated Date
of Completion |
| 500 |
1500 |
5000 |
7500 |
Primary |
Secondary |
500 |
1500 |
Primary |
Secondary |
500 |
1500 |
Primary |
Secondary |
| Phui Bai |
|
|
|
|
|
|
|
|
6 |
|
3,000 |
1,200 |
1,500 |
APR 69 |
3 |
|
1,500 |
|
|
(5) |
| Chu Lai |
|
|
|
|
|
|
|
|
|
|
|
|
|
|
6 |
|
3,000 |
55,000 |
52,000 |
DEC 69 |
| Cha Rang |
|
|
|
|
|
|
|
|
|
|
|
26,000 |
19,030 |
AUG 69 |
5 |
|
2,500 |
|
|
SEP 69 |
| Pleiku-Log Depot |
4 |
|
|
|
2,000 |
42,000 |
19,000 |
JAN 69 |
|
|
|
|
|
|
|
|
|
|
|
|
| Pleiku-Dragon MT |
|
6 |
|
|
9,000 |
74,480 |
68,000 |
JAN 69 |
|
|
|
|
|
|
|
|
|
|
|
|
| An Khe |
|
6 |
|
|
9,000 |
114,650 |
74,500 |
NOV 68 |
|
|
|
|
|
|
|
|
|
|
|
|
| Phu Tai Valley "F" |
|
3 |
|
|
4,500 |
39,045 |
19,180 |
JAN 69 |
|
|
|
|
|
|
|
|
|
|
|
|
| Phu Tai Valley "R" |
|
|
|
|
|
|
|
|
8 |
|
4,000 |
25,000 |
20,000 |
JUL 69 |
|
|
|
|
|
|
| Phu Tai Valley "G" |
|
|
|
|
|
|
|
|
|
|
|
|
|
|
|
|
|
10,000 |
6,000 |
(1) |
| Qui Nhon |
|
|
|
2 |
15,000 |
122,000 |
31,700 |
FEB 68 |
|
|
|
|
|
|
|
5/1 |
9,000 |
|
|
(4)/(5) |
| Rok Valley |
|
4 |
|
|
6,000 |
63,200 |
67,840 |
JAN 69 |
|
|
|
|
|
|
|
|
|
|
|
|
| Tuy Hoa |
|
|
|
|
|
|
|
|
|
|
|
|
|
|
|
3 |
4,500 |
17,000 |
40,000 |
SEP 69 |
| Duc My-Ninh Hoa |
|
|
|
|
|
|
|
|
3 |
|
1,500 |
53,000 |
30,000 |
JUN 69 |
69 |
|
|
|
|
|
| Sip Ja Sung-Rok Nha Trang |
6 |
|
|
|
3,000 |
36,600 |
28,800 |
NOV 68 |
|
|
|
|
|
|
|
|
|
|
|
|
| Nha Trang |
|
|
|
2 |
15,000 |
86,200 |
25,400 |
FEB 68 |
|
|
|
|
|
|
12/3 |
|
7,500 |
|
|
(4)/(5) |
| Dong Ba Thin |
4 |
|
|
|
2,000 |
17,000 |
11,000 |
DEC 68 |
|
|
|
|
|
|
|
|
|
|
|
|
| Cam Ranh Bay |
|
|
5 |
|
*33,800 |
294,700 |
104,400 |
MAR 68 |
|
|
|
|
|
|
|
9 |
13,500 |
|
|
(4) |
| Lai Khe |
4 |
|
|
|
2,000 |
100,000 |
95,040 |
NOV 68 |
|
|
|
|
|
|
4 |
|
2,000 |
|
|
(3) |
| Phu Loi |
3 |
|
|
|
1,500 |
14,000 |
3,000 |
NOV 68 |
|
|
|
|
|
|
3 |
|
1,500 |
16,000 |
25,000 |
JUL 69 |
| Cu Chi |
|
|
|
|
|
|
|
|
12 |
|
6,000 |
62,000 |
100,000 |
JUN 69 |
|
|
|
|
|
|
| Bien Hoa |
|
3 |
|
|
4,500 |
47,470 |
37,700 |
DEC 68 |
|
|
|
|
|
|
|
|
|
|
|
|
| Long Binh |
|
21 |
|
|
31,500 |
406,000 |
171,000 |
DEC 68 |
|
|
|
25,000 |
16,000 |
|
|
6/3 |
13,500 |
|
|
(4)/(5) |
| Xuan Loc-Black Horse |
|
|
|
|
|
|
|
|
6 |
|
3,000 |
42,000 |
50,000 |
SEP 69 |
|
|
|
|
|
|
| Saigon-3rd fld Hosp. |
3 |
|
|
|
1,500 |
|
|
JUL 67 |
|
|
|
|
|
|
2 |
|
1,000 |
|
|
(5) |
| Saigon-New Port |
3 |
|
|
|
1,500 |
50,000 |
59,000 |
NOV 67 |
|
|
|
|
|
|
3 |
|
1,500 |
|
|
(5) |
| Long Thanh |
|
3 |
|
|
4,500 |
94,000 |
90,000 |
DEC 68 |
|
3 |
4,500 |
|
|
|
|
|
|
|
|
|
| Dong Tam |
12 |
|
|
|
6,000 |
37,000 |
37,000 |
MAR 69 |
|
|
2,000 |
|
|
APR 69 |
|
|
|
|
|
|
| Vung Tau |
|
|
|
2 |
15,000 |
92,000 |
86,700 |
DEC 67 |
|
|
|
|
|
|
12 |
|
6,000 |
|
|
(4) |
| Vinh Long |
|
|
|
|
|
|
|
|
|
|
|
|
|
|
3/1 |
|
2,000 |
18,000 |
18,000 |
SEP 69/(3) |
| Can Tho |
4 |
|
|
|
2,000 |
44,000 |
22,000 |
DEC 68 |
|
|
|
|
|
|
4 |
|
2,000 |
44,000 |
22,000 |
JAN 70 |
| Total |
43 |
46 |
5 |
6 |
|
|
|
|
35 |
3 |
|
|
|
|
57/4 |
23/4 |
|
|
|
|
-
- (1) Awaiting USARV Decision on Cancellation. (2) Awaiting MACV Decision.
(3) Awaiting MACV Approval. (4) Awaiting OSD Approval. (5) Future Requirement
* Including 8 EA. 1,100 KW Land Based Generators.
- [82]
- tive in Vietnam subsequently initiated the appropriate real-estate acquisition
procedures and managed to co-ordinate the space available with the size of
the power system.
-
- At division base camps, it was extremely difficult to provide enough power
with small generators. Practically all of the large bases eventually had high-voltage
central power systems operated by one of the contractors. This proved very
efficient and satisfactory in the long run; however, the system would be extremely
difficult to operate and maintain if untrained military units had to be used.
-
- Since water supply has a very direct effect on the health and the welfare
of troops, as various fixed Army installations in Vietnam were being created,
expanded, and improved, so was the water supply. When U.S. forces began arriving
in Vietnam, it was necessary to rely on water sources that were immediately
available; these included lakes, rivers, streams, shallow wells, and occasionally
municipal systems. These surface water sources were all subject to contamination
and were of a generally poor quality, and the water obtained required extensive
treatment. Existing well locations usually required hauling water over congested
routes for long distances, and since water supply points were usually located
outside cantonment areas the enemy could interdict them and deny their use.
-
- Water was treated with tactical erdlators, which provided coagulation, sedimentation,
filtration, and chlorination. Although the annual rainfall is heavy in Vietnam,
and there are abundant surface water sources, the amount of water available
for troop consumption was limited by treatment capability. To overcome these
disadvantages, a massive deep-well drilling program was initiated. It was
anticipated that these wells, producing water from deep underground sources,
would provide water of better quality so that no treatment other than chlorination
would be required.
-
- The deep-well program did improve water quality, and water production was
increased. The aim was fifty gallons per man per day. Supply sources were
relatively secure, since the new wells were located within .cantonment areas.
The relocation of wells and water points and the improved distribution systems
released erdlators and purification units for use by tactical units in those
areas where surface sources were still in use.
-
- The well-drilling program made use of both military and civilian contractor
drilling teams. The first phase of the program in early 1967 envisioned the
drilling of 180 wells throughout Vietnam with a cost of approximately $5.4
million. At that time there were seventeen civilian, five Army, and four Navy
well-drilling rigs and teams working in the country. In addition to providing
water, this project
- [83]
- furnished important hydrological information on subsurface conditions throughout
the country. From this information, the second phase of the program was formulated,
and additional wells were dug. A production goal of fifty gallons per man
per day for intermediate and field cantonments and a hundred gallons per man
per day for temporary cantonments was achieved in most locations.
-
- Many problems were encountered in implementing the well drilling program.
Contractors had difficulties in obtaining permission for their employees to
enter Vietnam and trouble assembling supplies. The Army teams lacked experience
and faced a continual shortage of well supplies such as casing and screen.
However, through practice and various expedient methods the problems of the
Army were finally overcome.
-
- Contract well-drilling was phased out on 15 April 1967. Contractors had
completed approximately 160 of the 300 wells programed. The rest of the program
was carried on with four Seabee operated drill rigs and seven Army drill rigs.
Together they drilled 68 additional wells, bringing the number of wells to
248. This completed about 75 percent of the well-drilling program. These Seabees
left for the United States on 30 September 1967, and the remainder of the
program was completed by Army detachments.
-
- Central waterborne sewage systems were originally provided at very few locations.
The burn-out latrine, locally manufactured from a 55-gallon drum cut in half
and partially filled with diesel fuel, was used at sites not located within
or near major cities. Burn-out latrines were inexpensive to construct and
operate and met field standards of sanitation. But morale was adversely affected
by this primitive outdoor plumbing with its inevitable odors and by the dense,
foul, black smoke generated during burning. Troops were particularly disgruntled
when they had to burn out latrines in areas restricted to Vietnamese workers.
Morale also suffered considerably in areas such as Cam Ranh Bay where on one
side of the bay the Army had burn-out latrines, and on the other side the
Navy and Air Force had a central system.
-
- In July 1967. a sewage lagoon for primary and secondary treatment of sewage
for a population of 14,000 was constructed at Long Binh. Sewage lagoons, when
properly operated, performed very well. The decomposition of sewage in lagoons
eliminated both objectional odors and appearance.
-
- Due to heavy rainfall and the soil encountered in Vietnam, normally used
treatment facilities were not adequate. The possible exception to this was
the trickling filter. Leaching fields and septic tanks did not always work
properly, basically due to the general imperviousness of the soil. Oxidation
ponds were not always prac-
- [84]
- LARC V, amphibious cargo carrier.
-
- tical because the excessive land required was not always available due to
heavy rainfall. These problems were further compounded by the high water table,
which in most areas of Vietnam is within twelve to eighteen inches of the
surface during the monsoon season.
-
- Sanitary fill areas were established for all areas as land could be made
available. Equipment for the operation of the fills was borrowed from somewhere
else. Sewage disposal is still provided in most places away from heavily populated
areas by burn-out latrines or septic tanks. Local-hire personnel handle latrines,
while facilities contractor personnel pump septice tanks and operate the few
waterborne sewage distribution systems.
-
- During early stages of the buildup, U.S. military forces experienced other
supply distribution problems. Ammunition supply was particularly critical
because of the limited adequate storage facilities and great dispersion of
forces. In March 1965 the only ammunition supply point in Vietnam was at Tan
Son Nhut. By the end of the year eight air supply points had been constructed
to receive emergency loads of ammunition in operations areas. Ships were waiting
to unload, and there was an urgent requirement for the expansion
- [85]
- of facilities. Due to their strategic locations, heavy traffic moved into
the ports of Saigon, Qui Nhon, Da Nang, and Cam Ranh Bay. All deep-draft vessels
entering these ports had to be discharged offshore, and the ammunition was
brought ashore by lighters.
-
- The situation became critical in December 1965, and steps were taken to
relieve a 48,000-ton backlog, which was distributed at the ports of Saigon,
Qui Nhon, Da Nang, and Cam Ranh Bay. Construction of a deepwater ammunition
pier at Cam Ranh Bay started late in 1965, and improvement and expansion of
ammunition offloading points at other ports eased the crisis somewhat, but
even as late as 1969 facilities were still not totally adequate. Procurement
of unnecessary real estate for dispersed storage of the quantities of ammunition
shipped to Vietnam took time. Waivers were necessary to permit the continued
on-the-ground storage of ammunition, since it was not possible to meet all
safety criteria. Construction of adequate new ammunition storage facilities
was subject to military construction procedures, priority allocations, and
required lead times. The magnitude of the storage problem can be illustrated
by citing stockage objectives established by the services during the peak
of U.S. force buildup. These levels required in the country were 295,000 tons
for the Army, 59,000 tons for the Air Force, and 56,000 tons for the Marine
Corps. The total of 410,000 tons included neither Navy requirements nor provision
for the large quantities of suspended and unserviceable ammunition requiring
storage pending retrograde. Even then stockage objectives were often exceeded.
-
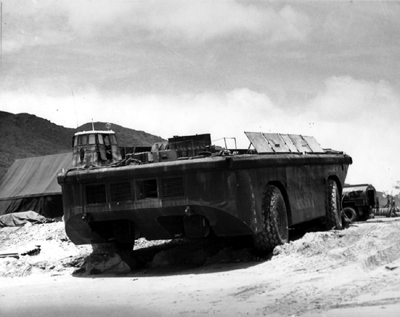
- BARC, the heaviest of the amphibious lighters.
- [86]
- Because of the difficulty in obtaining adequate real estate, a modular concept
of storage, which had been developed by the Air Force, was approved by General
Westmoreland for use in the combat zone. In application, a module was comprised
of 'a maximum of five cells, each separated by barricades. Each cell contained
100 tons of explosives. This allowed the storage of up to 500 tons of explosives
in a single contiguous module. Separate revetments were limited to 125 tons
each. This resulted in decreased land requirements and reduced the distance
requirement between explosive storage areas and other facilities.
-
- Although the modular ammunition storage system provided a savings in space,
it concentrated large quantities of ammunition in small areas and made for
a greater hazard. The loss of several ammunition supply points due to fire
and enemy action justified the need to continue attempts to find suitable
methods for improving ammunition storage. The consequences of not taking action
were well illustrated in the loss of the ammunition supply point at Da Nang
on 27 April 1969 in which approximately 39,170 tons of ammunition valued at
$96 million were lost in one attack.
-
- Construction in Vietnam was only partly a process of converting bulk raw
materials into facilities. The American construction industry conceived pre-engineering
and prefabrication as a means of minimizing design requirements and increasing
on-site productivity. Although building codes and labor agreements have slowed
the adoption of prefab techniques in the American civilian sector, the services
were under no constraints in the theater of operations. From a military viewpoint,
a prefabricated package can be deployed at least as rapidly as bulk construction
materials; it can be erected faster with fewer men; and its relocatability
can reduce additional material requirements in redeployments. The shortage
of engineer construction units in a future Vietnam-size contingency indicates
that greater use must be made of this type structure.
-
- In early 1966 a requirement for 12,000 pre-engineered buildings was determined
for Vietnam. Specifications for some prefab structures were outdated and the
buildings could not be provided expeditiously. Efforts were initiated to develop
specifications and procure needed standardized pre-engineered buildings. By
late 1966 both the Army and the Air Force were using the BUSH (Buy U.S. Here)
Program and purchasing buildings for the Far East. The buildings eventually
procured were of many different makes and types. These pre-engineered and
prefabricated commercial-type facilities were used extensively in Vietnam
for shops and warehouses in logistics and air base complexes. They were also
used to meet administrative requirements in some of the large complexes,
- [87]
- COMPLETE SELECTION of wood, aluminum, and steel buildings under construction.
-
- such as the Military Assistance Command headquarters and the Long Binh headquarters
of the U.S. Army, Vietnam. In some smaller complexes such as the Da Nang Supply
Depot where real estate and time limitations dictated rapid erection of multistory
structures, they also found users.
-
- One type of prefabricated building used widely in the Long Binh area was
the advanced design aluminum military shelter, an Australian development,
popularly known as ADAMS huts, which were of all-aluminum construction and
featured louvered sections in walls and windows for maximum ventilation. While
ADAMS huts were easily erected on concrete slabs, they required the drilling
of many holes on site to fasten the components together.
-
- Use of modular buildings was more advantageous in many respects than construction
on site of temporary structures. The main objection was the procurement cost
which was substantially higher than a wooden structure built on the same site.
However, the savings realized by purchasing relocatable structures and from
cost reduction in erection time tended to offset high initial costs.
- [88]
- page created 15 December 2001
Previous Chapter
Next Chapter
Return to the
Table of Contents
